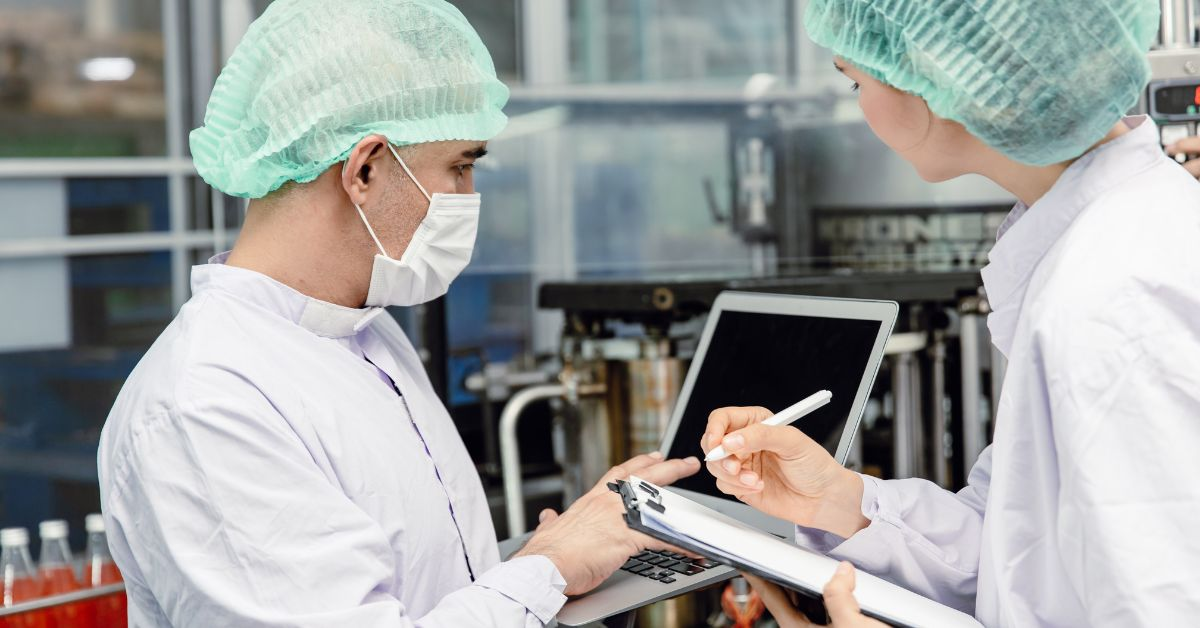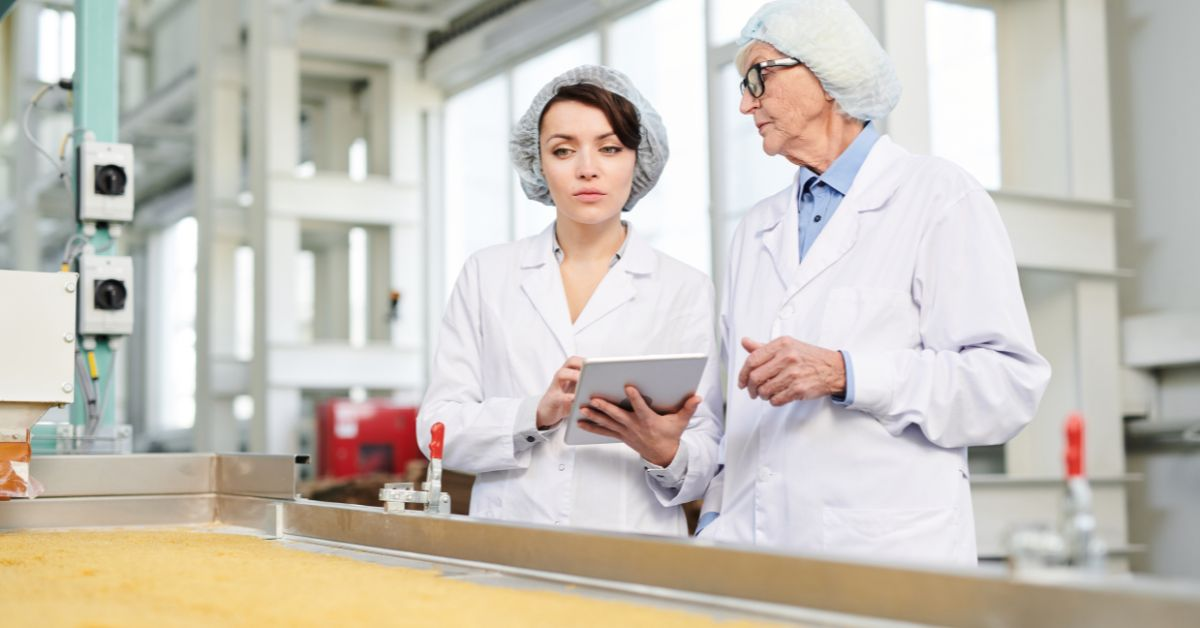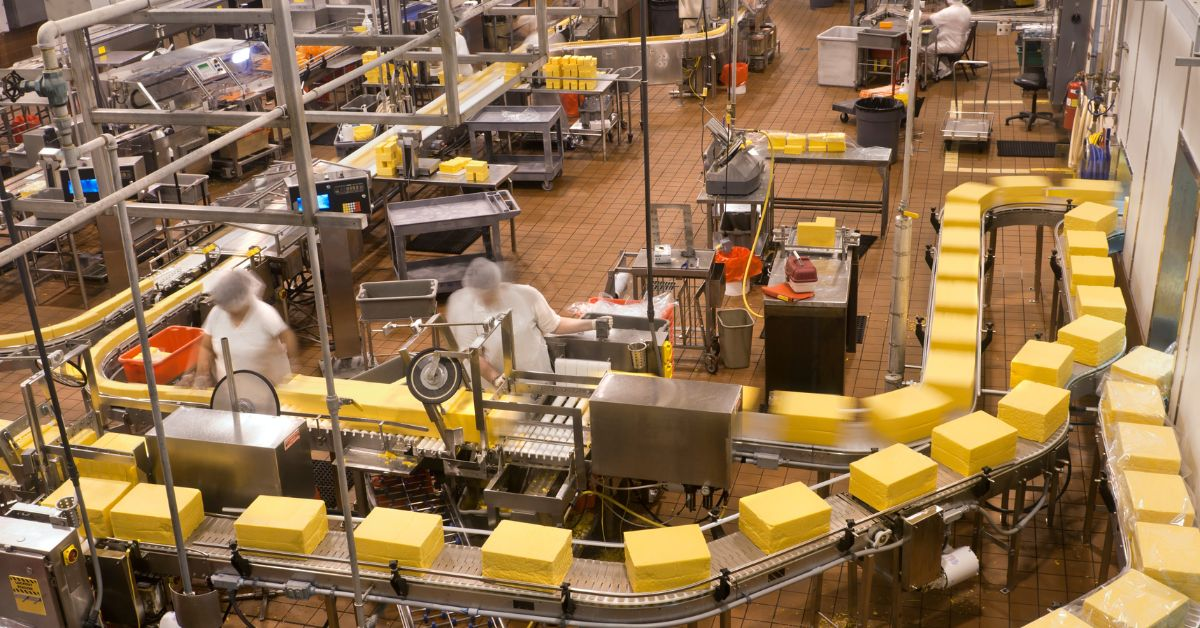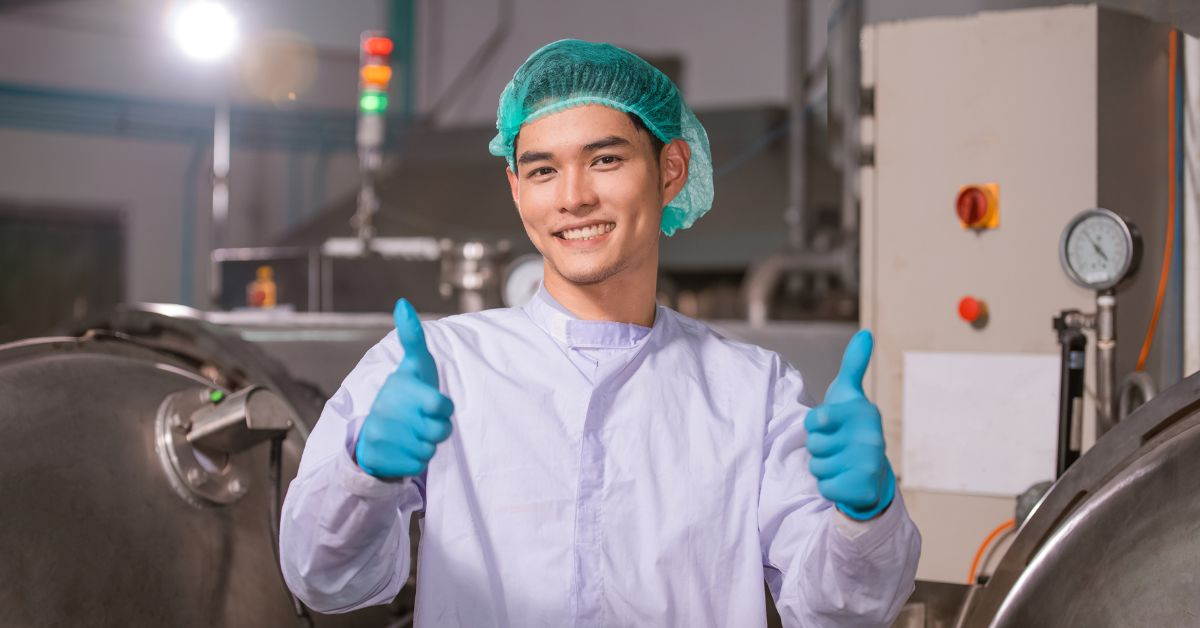Food safety has many moving parts, but proper sanitary facility design is one of the most fundamental aspects of food safety. In this guide from ImEPIK, we’ll look at a few top principles of good sanitary facility design.
-
Establish Separate Hygienic Zones Where Needed
First, it’s essential to create separate hygienic zones within the facility. For example, machines that process tree nuts should be kept separate from machines that make allergen-free products. This separation reduces the risk of cross-contamination and increases efficiency by allowing multiple lines to run simultaneously.
-
Control and Reduce Personnel and Material Flows to Mitigate Hazards
Food processing facilities must be divided into physically separate hygienic zones. It’s best to design the facility so that the flow of materials and personnel can be managed throughout the production process. For example, a gluten-free product should never be moved through an area where wheat is being processed, as this is a cross-contamination risk. The same is true of workers. When building a sanitary facility, you should implement a plan to carefully manage the flow of ingredients, workers, packaging, and products from one zone to another.
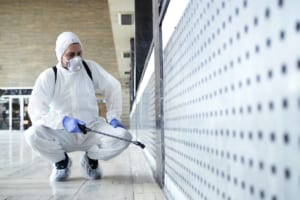
-
Control Water Accumulation
Water is essential for cleaning and sanitizing equipment. But it can also become a threat if it builds up, drips, or contaminates food products. You should design your facility so that unwanted water does not accumulate in production areas.
-
Properly Regulate Temperature and Humidity
Proper temperature is critical for inhibiting microbial growth in perishable products. The proper refrigeration, temperature control, and environmental management systems must be in place to monitor and regulate temperature. Humidity management is also essential as high humidity can lead to mold, moisture damage to equipment, and other potential issues.
-
Invest in Site Elements That Help Sanitation
Food safety starts at the property line. You should include site elements that promote sanitation, like vehicle management, proper lighting, water management systems, grading around the facility, and on-site security.
-
Design the Interior to Promote Sanitation from the Ground Up
Your architects, engineers, and contractors must design the interior envelope of your food production facility in a way that promotes sanitation. That means implementing proper vapor barriers and constructing systems to help manage interior climate, humidity, water buildup, and other such issues.

-
Use Safe, Appropriate, High-Quality Building Components
Food safety can be affected by floor and wall surfaces, coatings used in other structural elements, and other overall design aspects. It’s essential to invest in smooth finishes on floors, walls, and other surfaces, install high-quality pipes, properly secure utility systems, and use food-safe finishes.
Food Safety Doesn’t End with Design – Work with ImEPIK for Food Safety Training!
Though good sanitary facility design is vital for food safety, employee training is just as essential if you want to prevent cross-contamination, enhance safety, and ensure your facility meets all required standards.
Need help? ImEPIK is here for you. We offer a wide variety of food safety training programs on our interactive, online platform – making it easy for you and your team members to get the training you need for a safer, cleaner, and more sanitary production environment. Contact us via our webchat or call 1-866-318-9855 to learn more about PCQI Online and get started today!


